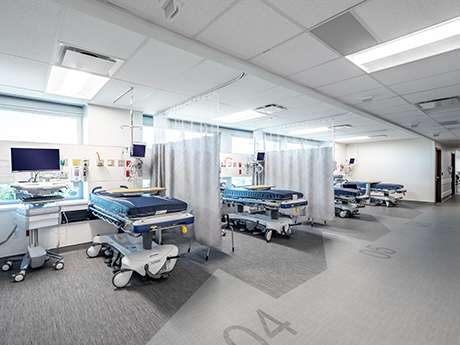Facades for Hospitals: Combining Aesthetics, Functionality, and Patient Comfort
August 12, 2025Why a Detailed Project Report is Important for New Hospitals
August 20, 2025Patient safety is the cornerstone of healthcare, and a hospital’s interior design plays a significant role in safeguarding both patients and staff. Hospertz categorizes risks into two types:
Active failures: human errors—often due to staff fatigue or procedural breaches.
Latent failures: flaws in layout or systemic design that predispose a space to accidents.
Designing spaces that minimize these failures begins early in the architectural process, aligning operational flow, comfort, and safety in every decision.
 alt="" class="wp-image-5353"/>
alt="" class="wp-image-5353"/>Key Interior Design Strategies
- Same-Handed Patient Rooms
By standardizing room layouts—placing beds, supplies, and controls consistently—staff avoid disorientation and are able to act with precision. This reduces errors caused by unfamiliar spatial configurations. - Bedside Charting Stations
Allowing clinicians to update patient records right at the bedside reduces transcription lag and errors. It also enhances communication accuracy during critical moments. - Optimized Bathroom & Sink Placement
Relocating toilets closer to beds mitigates fall risks, especially for mobility-impaired patients. Introducing a sink near the entrance supports hygiene practices and infection control. - Family-Friendly Zones
Adding sleeper chairs encourages longer family stays, promoting patient morale and indirectly reducing incidents like falls—attentive relatives can assist with care. - Thoughtful Lighting
Ample daylight sustains circadian rhythms. Well-lit nursing stations, pharmacies, and patient rooms reduce eye strain and errors, while inadequate lighting contributes to fatigue. - Acoustics and Sound Management
Effective acoustic design facilitates clear communication between staff and restful environments for patients. Supporting both safety and comfort, it helps reduce active and latent failures alike.
 alt="" class="wp-image-5354"/>
alt="" class="wp-image-5354"/>Enhancing Design with Complementary Trends
Beyond these foundational tactics, Hospertz’s broader work highlights further approaches:
- Right-Sizing for Adaptability
Flexible, patients-room dimensions and layouts—such as universality where ICU rooms convert to in-patient rooms—improve functionality, cut costs, and support future resilience. - Efficient Room Layouts for Staff
Design elements like cockpit nurse stations, glazed doors, and U- or C-shaped room configurations boost visibility and reduce time to respond. - Supportive Staff Spaces
Designing rest and work zones such as breakrooms, sleep pods, or proximity-based nurse stations contributes to staff well-being and efficiency—reducing errors born of fatigue. - Modular & Prefabricated Solutions
Modular construction—off-site assembly of room components—accelerates delivery, reduces onsite disruption, and supports standardization that minimizes design-based errors.
 alt="" class="wp-image-5355"/>
alt="" class="wp-image-5355"/>The Role of Healthcare Consultants
A hospital design that truly reduces active and latent failures demands deep expertise—not just in architecture, but in clinical workflows, regulatory standards, infection control, and ergonomic efficiency. That’s why engaging healthcare consultants near me is crucial—they bring localized insight, familiarity with regional codes and conditions, and an ability to align design with day-to-day clinical operations.
How Hospertz Can Help
At Hospertz India Pvt. Ltd., we specialize in combining design excellence with operational and clinical insights to create hospital interiors tailored for safety, efficiency, and care. Here’s how our services align with the above trends:
Collaborative Design Process: We work closely with hospital administrators and clinical staff to understand unique workflows before proposing layouts, reducing latent failures from inception.
Evidence-Based Design Solutions: Employing concepts like same-handed rooms, bedside documentation standards, optimized lighting, and acoustic zoning to support staff and patient well-being.
Adaptive & Right-Sizing Strategies: We craft flexible room formats with prefabricated components, ensuring cost-effectiveness, scalability, and resilience.
Staff-Centric Spaces: Our interior proposals include ergonomic break zones, rest areas, and workstations designed to reduce fatigue and active errors.
Localized Healthcare Consultancy: As healthcare consultants near me, we understand the Indian healthcare context—from regulatory mandates to patient culture—ensuring design feasibility and impactful outcomes.
End-to-End Guidance: From conceptual design to implementation, our team ensures smooth coordination between architects, contractors, and clinical leadership.
Looking for Healthcare Consultants Near Me?
If you’re searching for healthcare consultants near me who understand how interior design directly affects patient safety and staff performance, reach out to Hospertz. We’re uniquely positioned to help you design hospital environments that:
Promote safety and reduce errors
Enhance patient comfort and recovery
Support clinical workflows and staff well-being
Adapt to future needs and standards—all within budget
