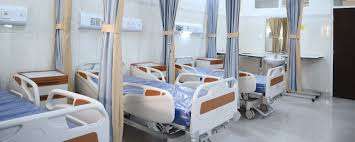The Role of ICU Bed Design in Defining Hospital Specialties
August 29, 2025Beyond the Badge: How JCI Accreditation Translates to Better Patient Outcomes
September 4, 2025Why Hospital Ward Design Matters
When patients are admitted to a hospital, their first impression often comes from the ward they enter. The hospital ward is more than just a place for rest and recovery—it is the environment where healing, emotional comfort, and family support intersect with clinical care. A well-planned hospital ward design and layout plan can improve patient outcomes, enhance staff efficiency, and reflect the hospital’s overall commitment to quality care.
In today’s healthcare landscape, ward design must balance functionality with patient-centered principles.
 alt="" class="wp-image-5369"/>
alt="" class="wp-image-5369"/>Key Principles of Hospital Ward Design
An effective hospital ward design and layout plan revolves around a few guiding principles:
- Patient comfort and dignity – ensuring privacy, safety, and a healing atmosphere.
- Efficient workflow – minimizing the distance staff travel for routine tasks.
- Infection control – strategic placement of beds, washrooms, and ventilation systems.
- Flexibility – designing wards that can adapt to future expansion or new medical technologies.
When these principles are applied, hospital wards become spaces that promote healing and operational excellence.
Types of Hospital Ward Layouts
1. Nightingale Ward (Open Ward Design)
This is a traditional design with rows of beds aligned along the sides of a large hall. While cost-effective and easy for nurses to supervise, it lacks privacy.
- Best for: Low-acuity care or resource-limited hospitals.
- Limitation: Minimal privacy and higher infection risk.
2. Cubicle or Partitioned Ward
Beds are separated by partitions or curtains. This design balances supervision with patient privacy.
- Best for: General wards where semi-privacy is sufficient.
- Limitation: Limited soundproofing.
3. Single or Private Rooms
Each patient has an individual room with attached facilities.
- Best for: Premium care, isolation, or infection control.
- Limitation: Higher costs and greater space requirements.
4. Cluster or Pod Layout
Beds are grouped into smaller clusters of 4–6 within the ward. Staff stations are placed centrally.
- Best for: Modern hospitals that want efficiency and semi-privacy.
- Limitation: Requires thoughtful circulation planning.
Each of these hospital ward design and layout plans serves different patient demographics and hospital business models.
Elements of an Effective Hospital Ward Design
1. Bed Placement
- Beds should be spaced adequately (at least 2–2.5 meters apart) to allow free movement, reduce infection risk, and ensure accessibility for equipment.
- Windows and natural light should be maximized near patient beds for psychological well-being.
2. Nursing Stations
- Centrally located to minimize staff walking distances.
- Equipped with technology for patient monitoring.
- Should provide clear visibility of most beds.
3. Circulation and Accessibility
- Clear pathways for patient transfer, trolleys, and emergency response.
- Easy access to lifts, operation theatres, and ICUs from wards.
4. Sanitation Facilities
- Adequate toilets and washrooms attached or nearby.
- Proper separation of clean and dirty utility areas.
5. Ventilation and Lighting
- Natural ventilation and cross airflow where possible.
- HEPA filters and HVAC systems in specialty wards to maintain air quality.
- Lighting designed to mimic natural daylight and support circadian rhythms.
6. Infection Control Features
- Hand-washing stations at entry and exit.
- Anti-microbial surfaces and easy-to-clean materials.
- Zoning for clean and contaminated pathways.
When these components are integrated, the hospital ward design and layout plan becomes patient-friendly and operationally efficient.
 alt="" class="wp-image-5370"/>
alt="" class="wp-image-5370"/>Specialty-Based Hospital Ward Design
1. Medical and Surgical Wards
Require flexible spaces for different patient conditions, with nearby procedure rooms for minor interventions.
2. Pediatric Wards
Should include colorful interiors, play zones, and space for parents to stay with children.
3. Maternity Wards
Need comfortable spaces for postnatal care, breastfeeding areas, and rooming-in facilities.
4. Oncology Wards
Require isolation zones with HEPA filtration to protect immunocompromised patients.
5. Psychiatric Wards
Focus on safety with anti-ligature fixtures, calm interiors, and therapeutic spaces.
By aligning hospital ward design and layout plans with specialty care, hospitals demonstrate patient-centric thinking.
The Role of Technology in Modern Hospital Ward Design
- Smart beds with monitoring features.
- Nurse call systems integrated with wearable devices.
- Electronic Medical Records (EMR) accessible at bedside terminals.
- Telemedicine capability for virtual consultations.
Technology-driven hospital ward layout plans ensure that future-ready hospitals meet evolving patient expectations.
Patient Experience and Healing Environment
Design is not just about structure—it is about the environment. A patient-friendly ward design incorporates:
- Natural light and greenery to reduce stress.
- Noise control measures to aid recovery.
- Soothing color palettes to create calmness.
- Family-friendly spaces to encourage support and companionship.
Studies show that well-designed hospital wards reduce patient anxiety, shorten recovery times, and improve overall satisfaction.
How Hospertz Can Help with Hospital Ward Design and Layout Plans
At Hospertz India Pvt Ltd, we specialize in designing hospitals that combine clinical efficiency with patient comfort. Our expertise includes:
- Custom hospital ward design and layout plans based on patient demographics and specialties.
- Integration of evidence-based design principles for healing environments.
- Space optimization for maximum efficiency.
- Compliance with NABH, fire safety, and biomedical waste regulations.
- Future-proof designs that allow easy upgrades and expansion.
From concept to execution, Hospertz ensures that your hospital wards reflect your vision of quality healthcare while staying functional and compliant.
Conclusion: Designing Wards That Heal and Inspire
Hospital ward design and layout plans are not just architectural blueprints—they are frameworks for healing. By balancing efficiency, patient comfort, infection control, and future adaptability, hospitals can create wards that serve as true centers of recovery.
At Hospertz, we believe that thoughtful ward design is the foundation of excellent healthcare. Whether you are planning a new hospital or renovating an existing one, our team ensures your wards are designed for healing, efficiency, and long-term success.
Hospertz – Building Hospitals That Care, Heal, and Inspire.
