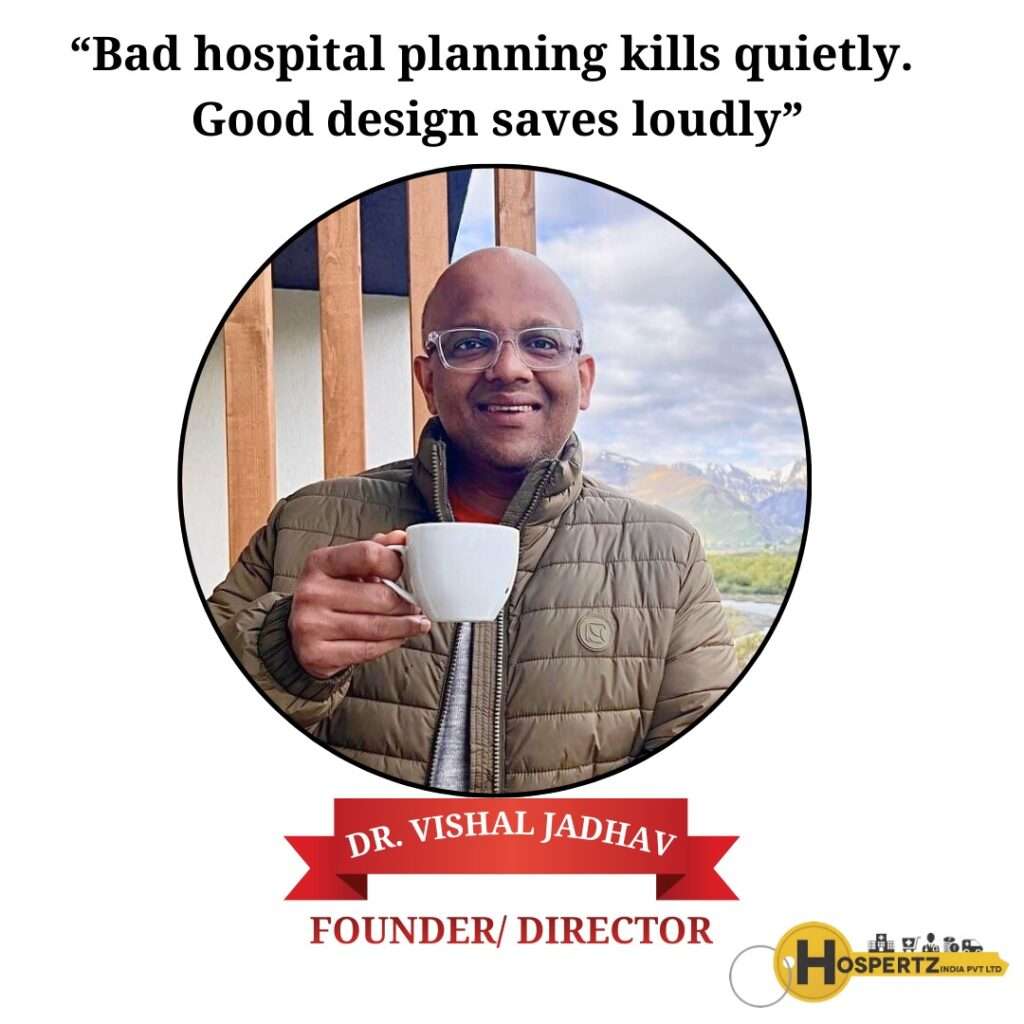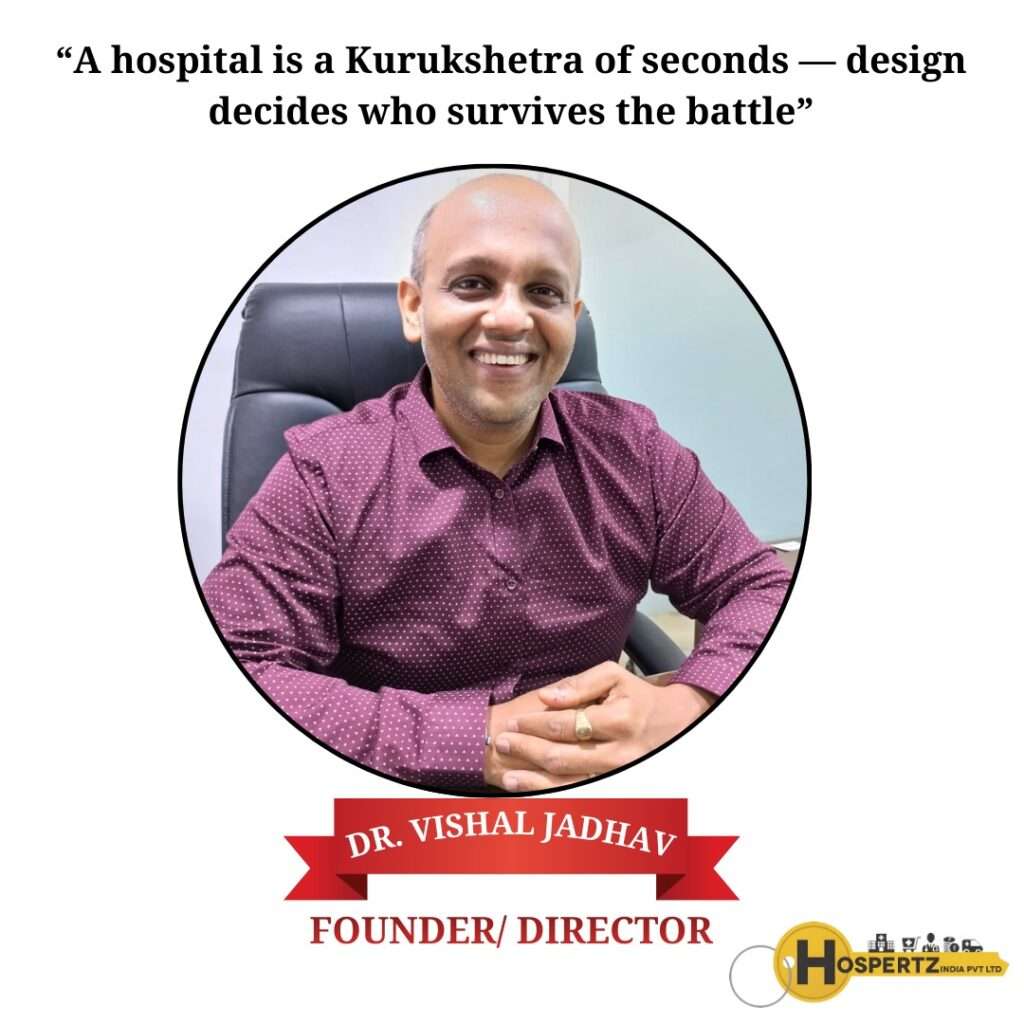Quality in Hospital Architecture: Designing for People, Purpose, and the Future
November 21, 2025What Really Goes Into Designing a Modern Hospital?
December 4, 2025Healthcare infrastructure is not just about walls, rooms, and equipment — it is about saving lives through intelligent design. Every square foot of a hospital affects patient outcomes, staff efficiency, infection control, and long-term operational costs. Having worked extensively with hospital leaders, architects, and clinicians across India, I often emphasize that a hospital must be designed like a living system — responsive, safe, and efficient.
Below is a clear, structured breakdown of the essential principles that every modern hospital must follow. These are the very principles we at Hospertz integrate into every project we handle.
1. Parking and Ambulance Layouts: The First Step in Saving Time and Lives
Hospital design begins outside the building.
A well-planned campus starts with two crucial components:
a. Short-term, high-access parking
- Located close to the Emergency Department (ED)
- Meant for patients who arrive by personal vehicle
- Higher parking fee, limited spaces
- Minimises walking distance during emergencies
b. Large, low-cost parking
- Placed farther away or in multi-storey structures
- Used by staff and long-term visitors
- Keeps the main campus decluttered
c. Clear ambulance routes
An ambulance should never compete with pedestrian traffic or private cars. Hospitals must ensure:
- A dedicated blue-light route
- Zero obstructions
- Direct entry into emergency or trauma areas
This one detail alone can reduce patient transfer time by several critical minutes.

2. Building the Emergency Department (ER): Protecting Privacy, Dignity & Safety
The ER is the most complex department in any hospital. It handles high volume, high risk, and high emotion. Good design prevents chaos.
Core design principles:
✔ Privacy & Dignity
No patient arriving in pain or trauma should be exposed to public view.
✔ Infection Control
Controlled access points prevent contamination from outdoor areas and high-risk internal zones.
✔ Security
Violence against healthcare staff is a rising concern. Reception desks and triage counters must be:
- Elevated
- Protected
- Strategically placed
✔ Patient Pathways
Movement must flow logically:
Entry → Triage → Doctors → Diagnostics → Trauma → Wards
Essential ER Components:
- Reception & triage
- Consultation rooms
- Observation zones
- A fully equipped trauma center
- Restricted corridors leading from ambulance bay
Every door, corridor, and wall must be planned with intent — safety, speed, and dignity.
3. Real Hospital Principles: The Invisible Intelligence Behind Good Design
Modern hospitals operate on systems. The architecture must support them.
a. Staff Safety
Physical barriers at reception and triage protect against unpredictable behaviour, especially from:
- Intoxicated patients
- Overwhelmed relatives
- Psychiatric emergencies
b. Visibility
Reception and nurse stations must have:
- Direct line of sight to entrances
- Clear visibility of patient movement
c. Repeatable Rooms
Every doctor’s room should look and feel the same.
It reduces:
- Medical error
- Staff confusion
- Wasted time searching for supplies
d. Segregation of Zones
Hospitals must separate:
- Public areas
- Patient-only areas
- Staff-only areas
This improves security, privacy, and infection control.
e. Material Selection
Hospitals avoid:
- Tile (dirt in grout lines)
- Wood (absorbs moisture, hard to sanitise)
- Heavy décor (collects dust)
Instead, they use:
- Seamless flooring
- Curved wall-to-floor joints
- Cleanable surfaces
A hospital must be beautiful — but safely beautiful.
4. Staff Areas & Logistics: The Backbone of Hospital Efficiency
Behind every patient room lies a network that powers the hospital:
- Cleaning rooms
- Staff lockers
- On-call rooms
- Supply storage
- Laundry pathways
- Waste management systems
Good design hides staff corridors so:
- Emergency transports do not disturb visitors
- Critical patients move discreetly
- Staff can reach departments faster
This “silent highways” approach is used in top hospitals worldwide.
5. Trauma Center Layout: Speed, Access, and Supervision
Trauma care is a race against time.
Placement is everything.
Key requirements:
- Immediate proximity to ambulance bay
- Nurses’ station placed centrally
- Unblocked visibility to every bed
- On-call doctor rooms nearby
- Direct link to:
- Radiology
- Operating theatres
- Intensive care
A trauma unit is successful only when the design removes all delays between injury and intervention.
6. Future Planning: Why Upper Floors Matter
As hospitals expand vertically, design choices influence recovery.
Higher floors are best for wards because:
- More natural light
- Lower noise levels
- Better privacy
- Stronger healing environment
Observation and general wards work best on levels above the ground floor, away from the high-pressure movement of emergency care.
At Hospertz, we often design hospitals in phases:
- Ground floor → Emergency & diagnostics
- First floor → Clinics & support services
- Upper floors → Wards, ICUs, maternity, etc.
This creates a fluid, efficient hospital ecosystem.
How Hospertz Helps Hospitals Build Smarter, Faster, Safer
As healthcare becomes more complex, hospitals must evolve with precision. Hospertz brings years of expertise in end-to-end hospital planning, combining medical understanding with architectural insight.
Our Services Include:
✔ Complete hospital planning & design
✔ Medical equipment planning
✔ Workflow & patient-flow consultancy
✔ Infection-control architecture
✔ Cost optimisation
✔ Departmental layout design
✔ Renovation and expansion guidance
✔ Turnkey hospital project management
We ensure that every hospital we design is:
- Efficient
- Patient-friendly
- Clinically accurate
- Operationally smooth
- Future-ready
Whether you are building a clinic, multispecialty hospital, diagnostic centre, or upgrading your existing facility — Hospertz ensures world-class healthcare planning from blueprint to launch.
Let’s Build the Future of Healthcare Together.
Reach out to Hospertz today to transform your hospital vision into a high-performance reality.

